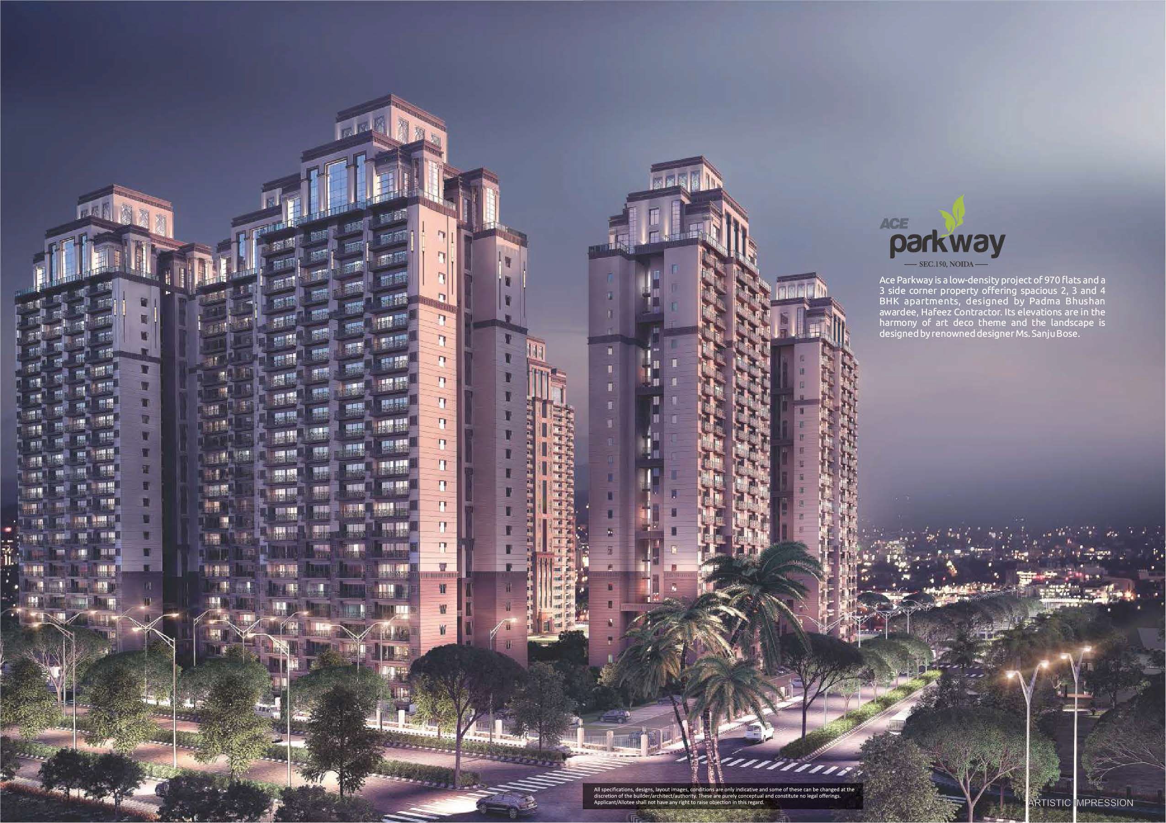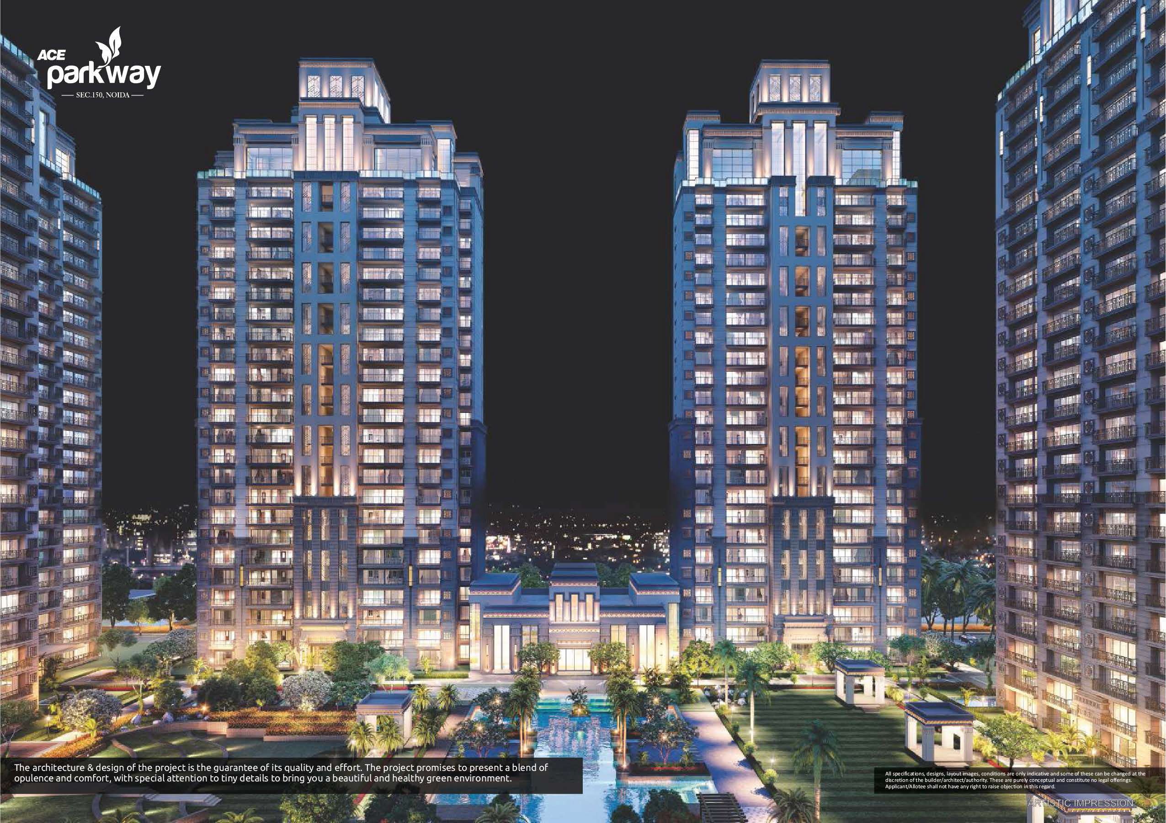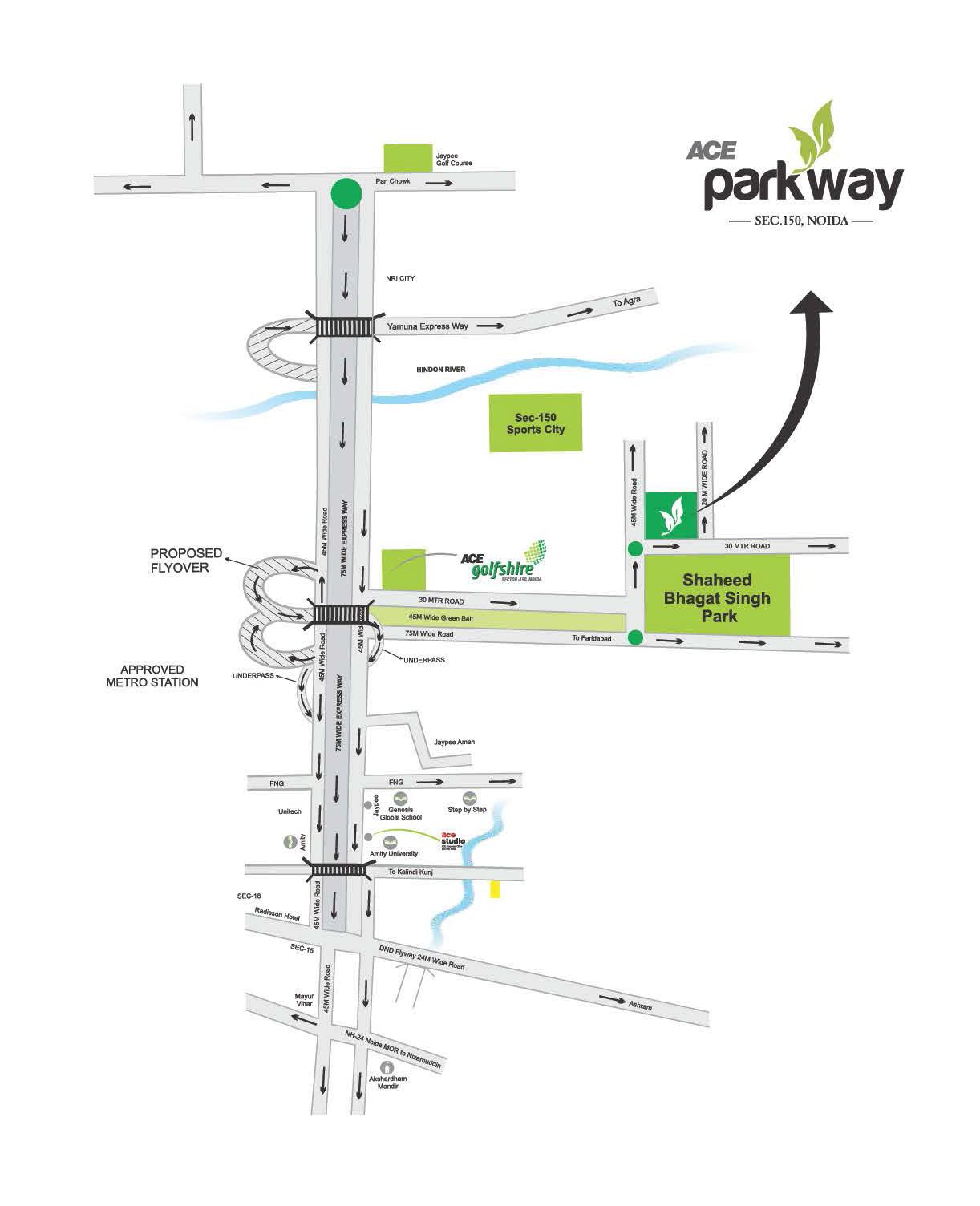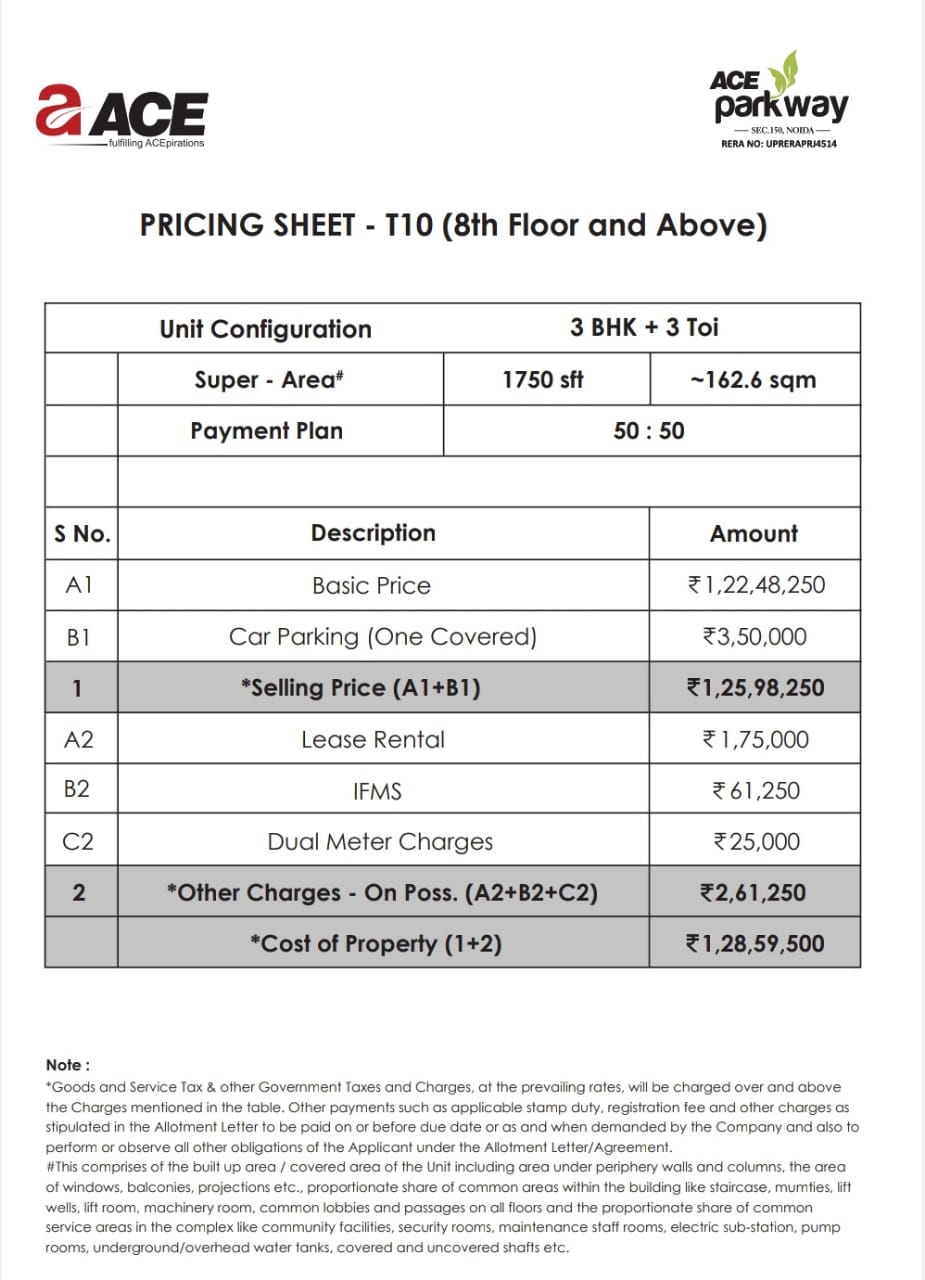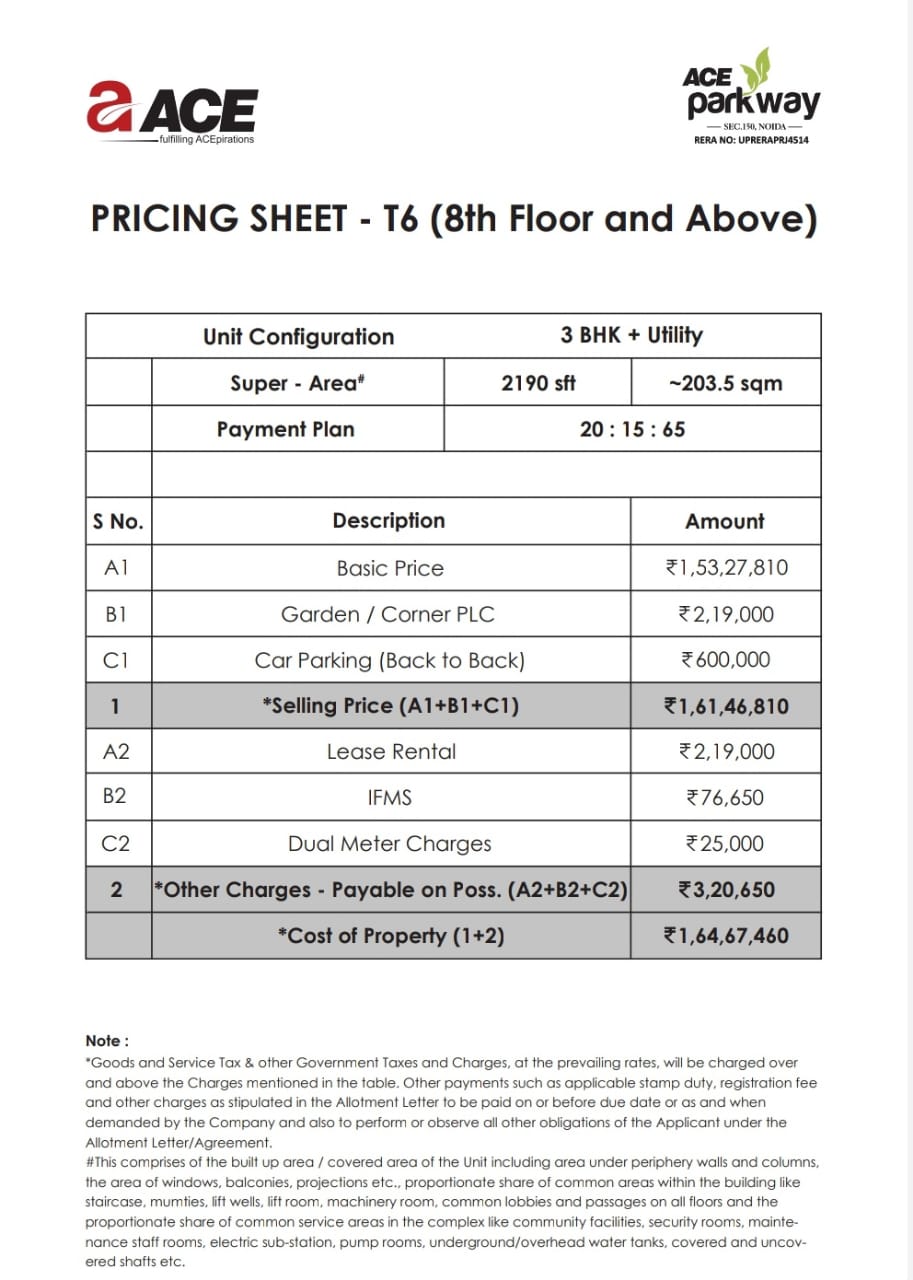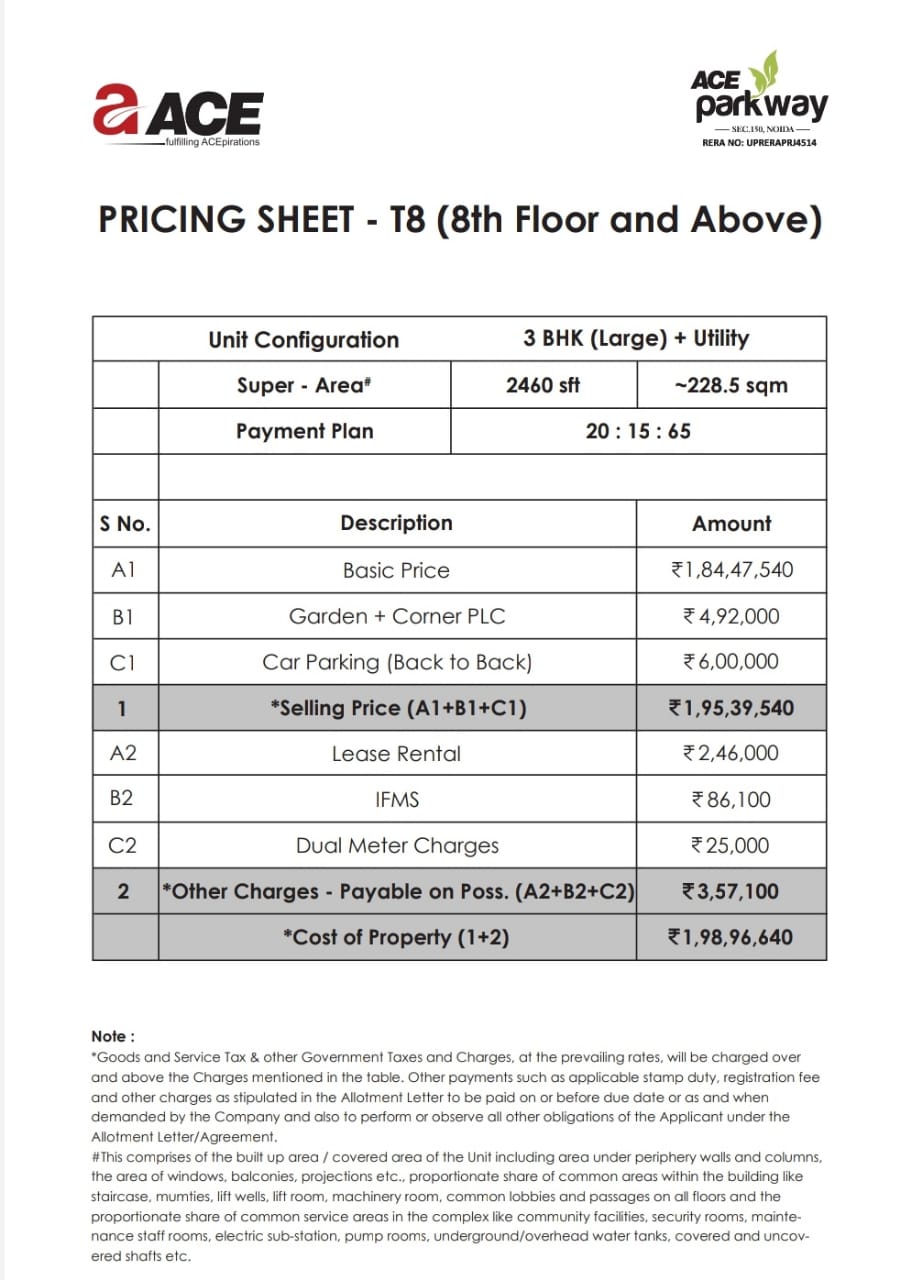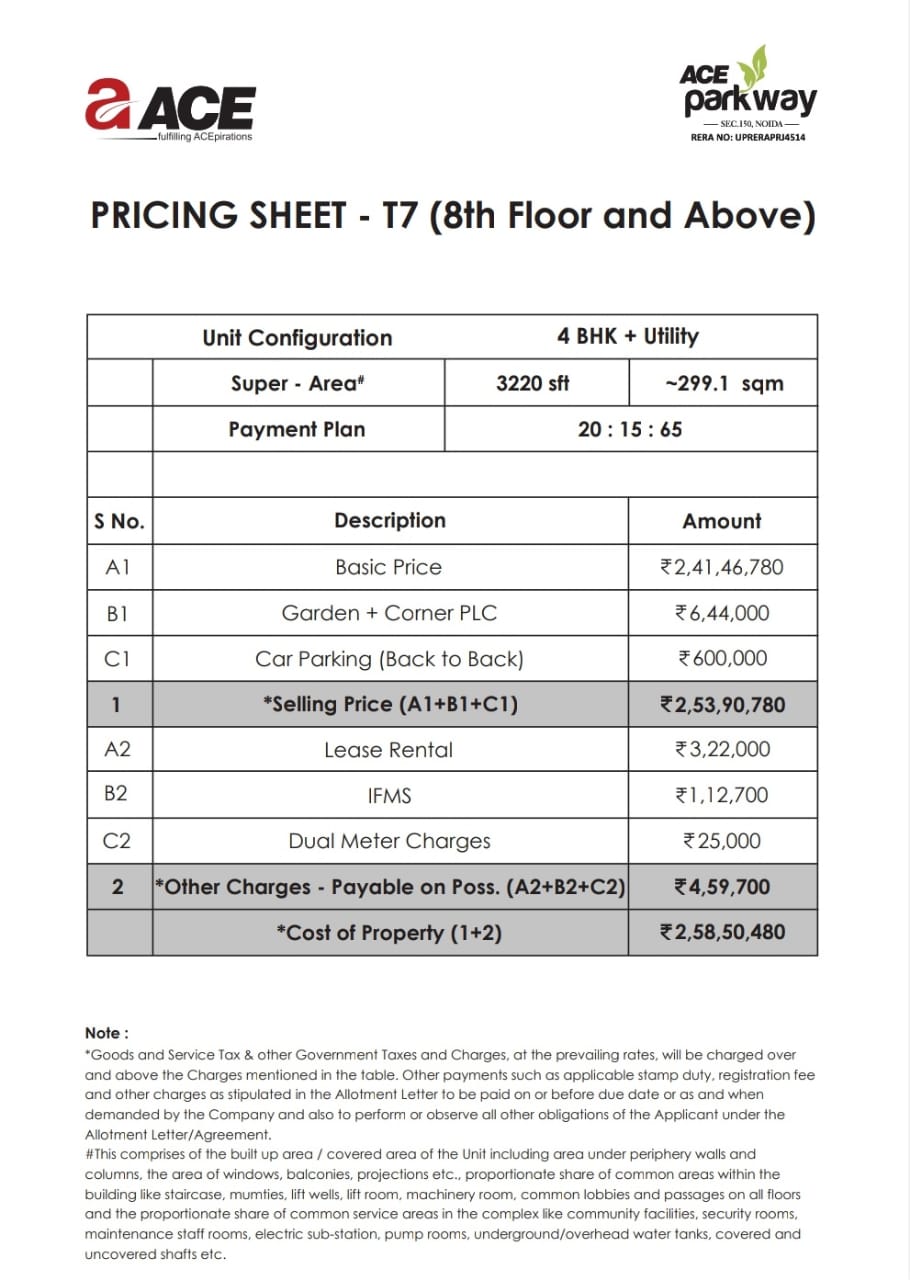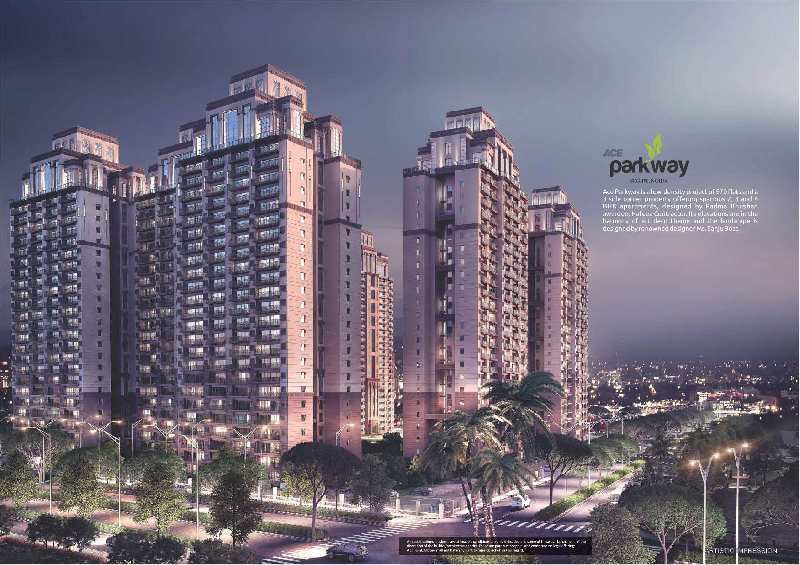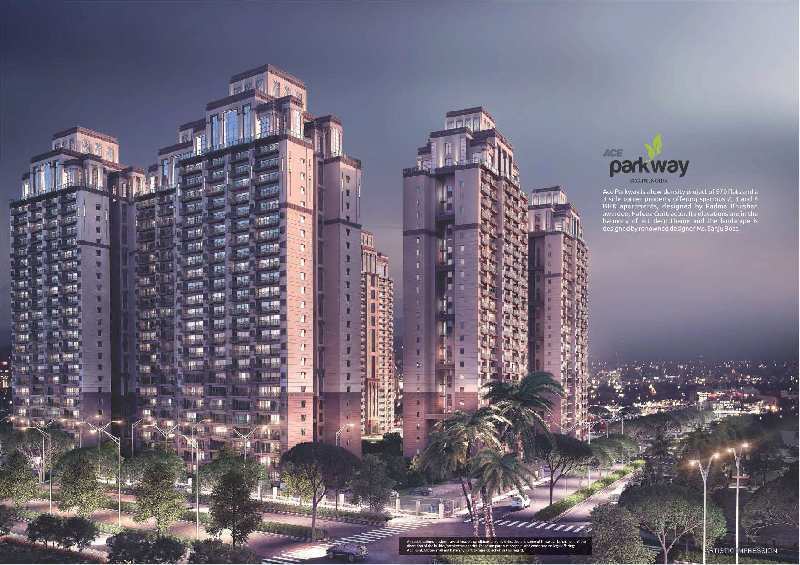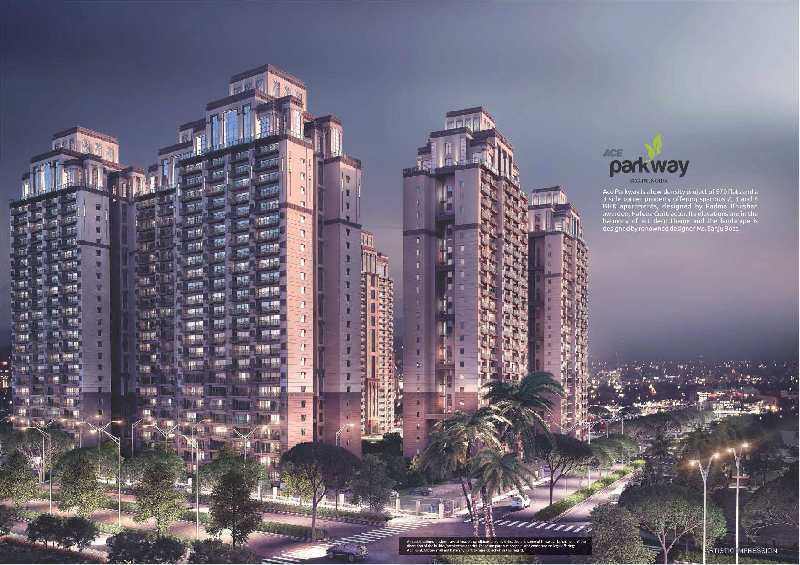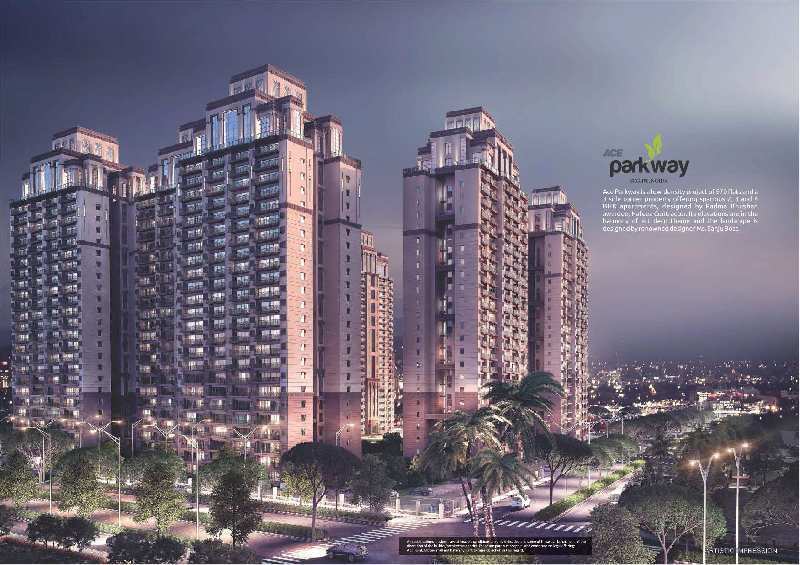2/3/4 BHK Apartment
Project Type
Flats & ApartmentsArea Range
1750 - 3220 Sq.ft.Location
Sector 150, Noida, Uttar PradeshPrice
1.26 Cr. - 2.54 Cr.Possession Status
Jun 2022Unit
3,4 BHK

Once again Ace presents its newly launched remarkable Project Ace Parkway nested on the Noida Expressway which refines connectivity for residents. Ace Parkway is taking the rich legacy forward with modern and luxurious design apartments and building design. Surrounded by healthy natural growth, ACE parkway delivers a home that is eco-friendly and convenient. With 970 flats, ACE parkway focus it’s centred at international buyers and investors who’re gazing for a great buy in limited edition homes. Ace Parkway is spacious two, three and four BHK apartments with modern comforts and decorum. The interiors exemplify modern luxurious designs which exclusively designed by Gauri Khan. People at Parkway can avail all the 51 sports facilities ranging from croquet, squash, trampoline to handball, tennis other than basketball, badminton and cricket to spend their leisure time enjoying and relaxing.
Designed by the reputed and Padma Bhushan awardee Indian Architect Hafeez Contractor, its elevation is in proportionate in the art deco essence of design. The landscape is outlined and detailed by the renowned landscape designer Ms. Sanju Bose. Also, Ace parkway assures you a convenient life as it is settled close to malls, metro station, hospitals, and educational institutions. The project is certified with RERA compliant (RERA number UPRERAPRJ4514). Website of UP RERA : http://www.up-rera.in
Specifications
-
Exterior Exterior walls in superior paint finish
-
Toilets Anti Skid Tiles inside Wall Finish
-
Frame Structure Structure Earthquake resistant RCC Frame Structure
-
Master Bedroom Tiles in Master Bedroom
-
Toilets Vitrified tiles
-
Living/Dining Vitrified tiles
-
Kitchen Vitrified tiles
-
Kitchen Granite top on working Platforms Stainless steel Sink-Dado 2 above Counter
-
Toilets Standard Bath Fittings & Combination of Hot & cold
-
Internal External doors & windows UPVC or Powder coated Aluminum Internal Wood Frames with Flush Doors/Skin Doors
Amenities / Features
-
CCTV Camera
-
Gymnasium
-
Landspace Garden
-
Lift
-
Meditation Area
-
Park
-
Play Area
-
Reserved Parking
-
Swimming Pool
-
Security
-
Water Storage
-
Tennis Court
-
Basket Ball
-
Amphitheatre
ACE Parkway Floor Plans
Site Plan of ACE Parkway
Location of ACE Parkway
Payment Plan of ACE Parkway
Properties Available in ACE Parkway, Sector 150
Sector 150 Noida
Sector 150 Noida
Sector 150 Noida
Sector 150 Noida


