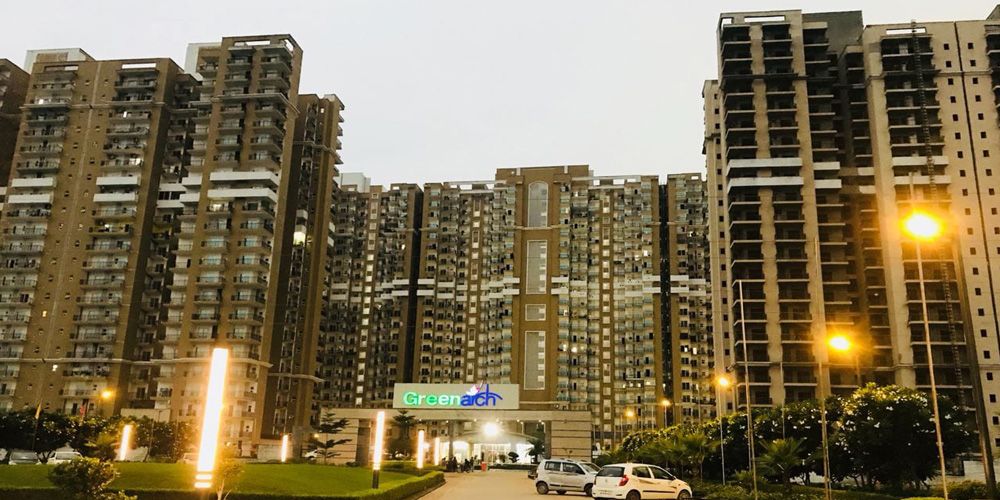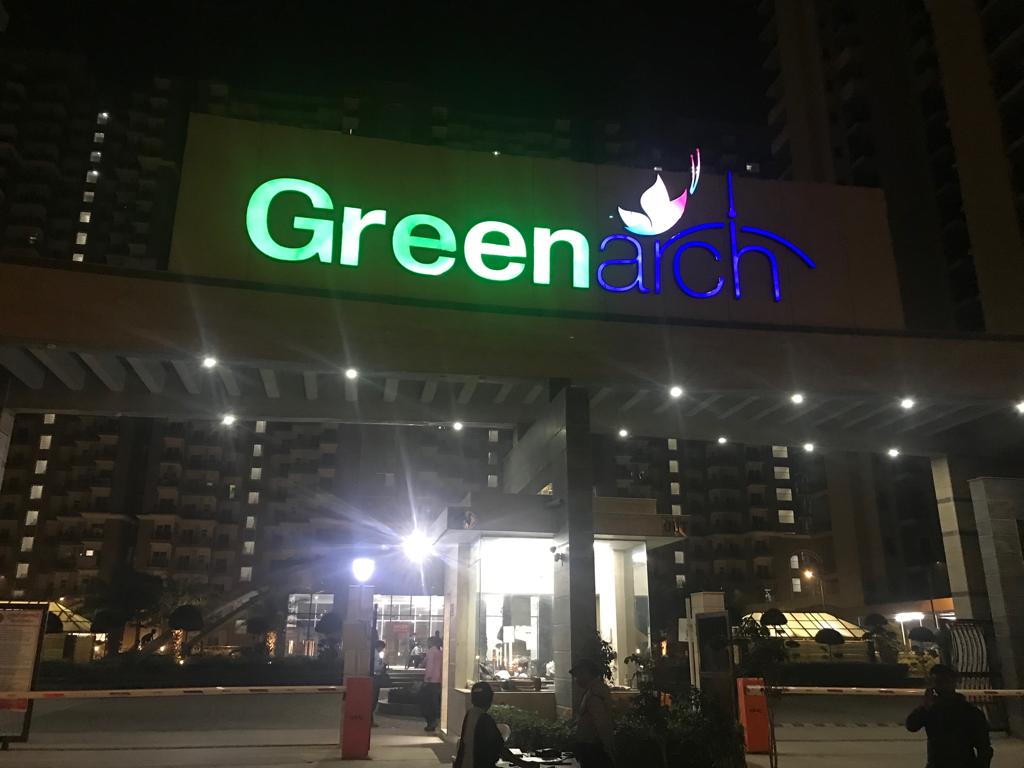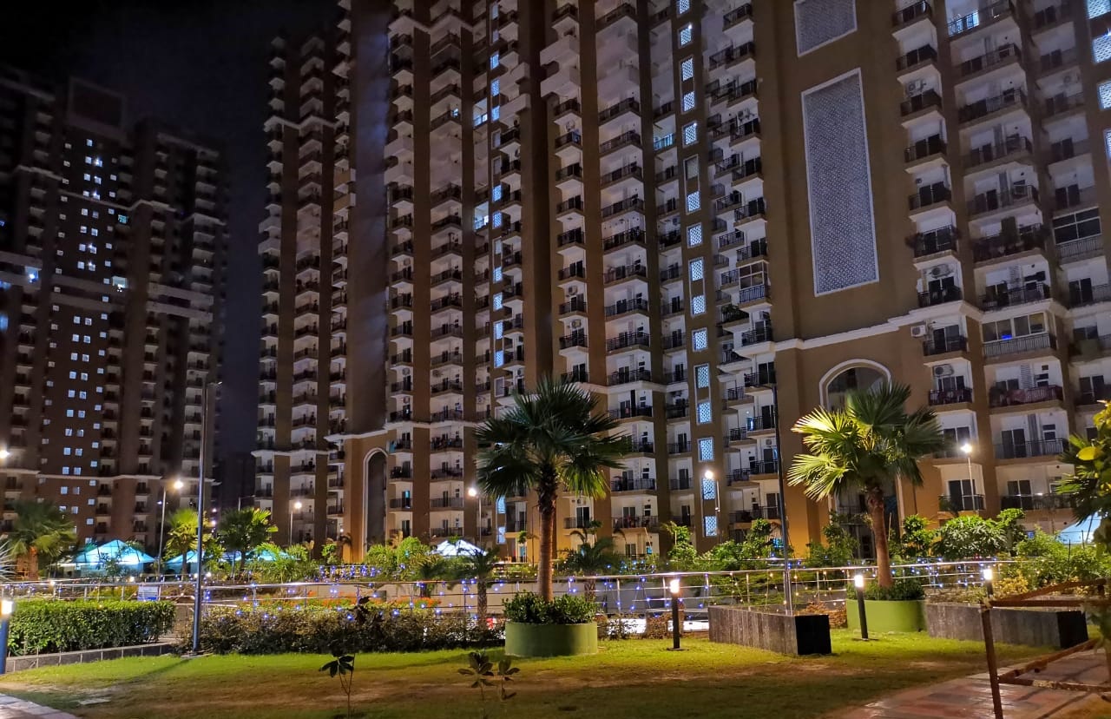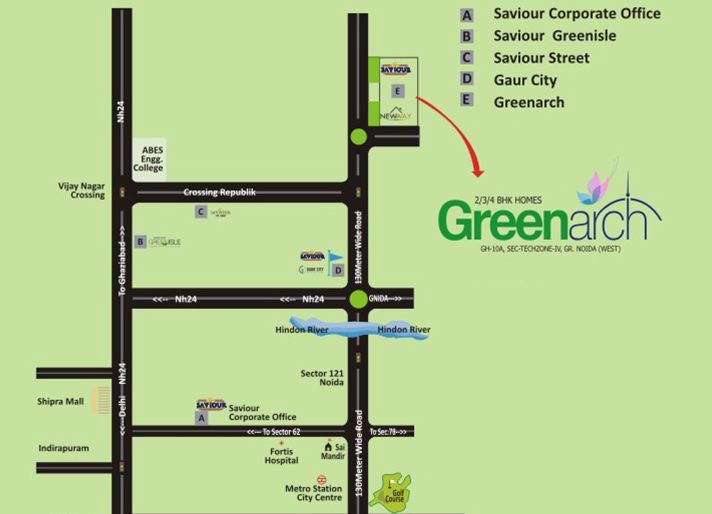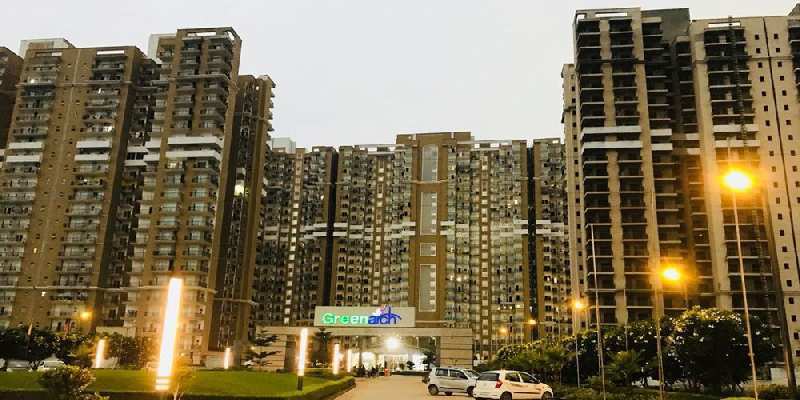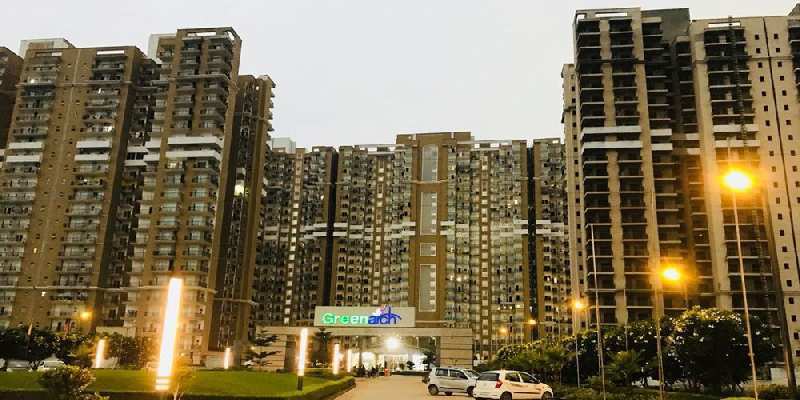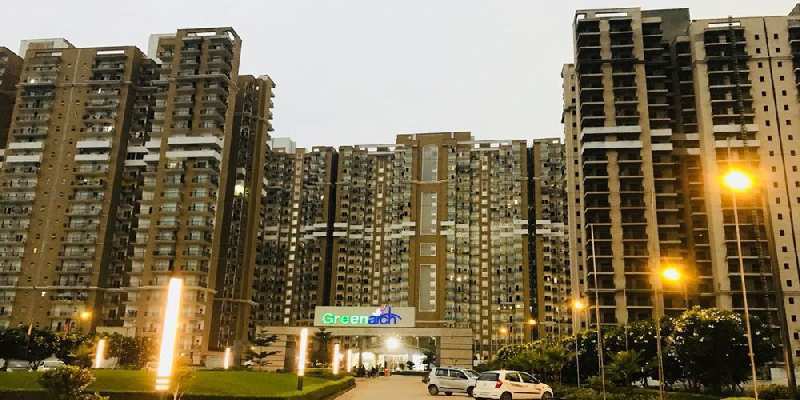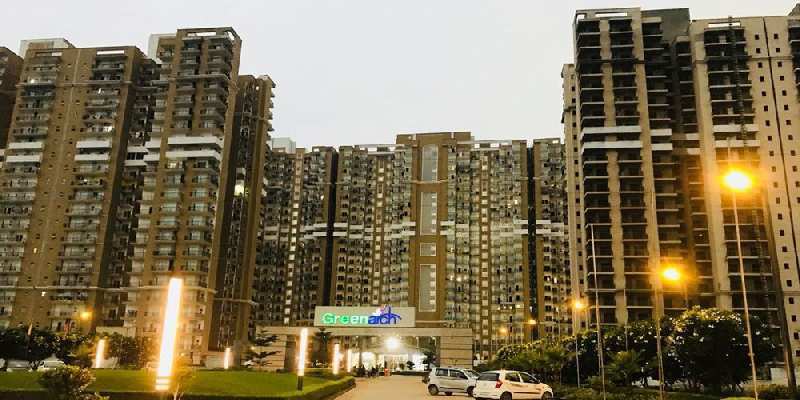2/3 BHK Apartment
Project Type
Flats & ApartmentsArea Range
687 - 1360 Sq.ft.Location
Greater Noida West, Uttar PradeshPossession Status
Feb 2018Unit
2,3 BHK
Saviour Greenarch project is the joint venture of Saviour Builders Pvt. Ltd & New Way Homes Pvt. Ltd that has to be build at Tech Zone IV,Noida Extension. Both builders are the two top most real estate companies in Delhi and NCR. Greenarch offering 2BHK and 3BHK homes in different plans No EMI Till Possession, CL Plan and Payment Plan 30. The project giving all modern amenities & facilities that required for comfortable life. Saviour Greenarch is also well connected to Yamuna Expressway, offer metro station and DND Flyway. The project has advantages of greenery over 10 acres and facing green belt area from front side.The plot is open from two sides. The project has been architected by famous architect of India - Hafeez Contractor. Saviour Green Arch amenities like Gym with International equipments,indoor games playground like Table Tennis, and Squash & Chess and there is a Library for book lovers too.
Saviour Builders Pvt. Ltd is the name of leading real estate developer in NCR that has become synonymous with the best quality and innovation in the field of real estate development. Saviour is into a residential, commercial & township projects in and around NCR. The Group has delivered 3 project and four other projects are going on. The builder promised for quality to their customers, group is known for their quality of construction and delivery project on time and in the past it has working with Gaursons for township projects in Gaur City and Gaur City-2.
Amenities / Features
-
Club House
-
Gymnasium
-
Kids Play Area
-
Lift
-
Maintenance Staff
-
Meditation Area
-
Power Back Up
-
Park
-
Reserved Parking
-
Swimming Pool
-
Security
-
Water Storage
Saviour Green Arch Floor Plans
Location of Saviour Green Arch
Site Plan of Saviour Green Arch
Location Advantages of Saviour Green Arch
- Corner & Rectangular plot of 40,000 Sq. Mtr. that has yielded the best & optimumutilization of the plot.
- Close vicinity with Noida, Crossings Republic & NH-24.
- Proposed Metro Station in close vicinity.
- Entrance through 130 m wide road that eases in flow of traffic.
- Project faces 32,000 Sq. Mtr. lush green belt area.
- Three side open corner project.
Highlights of Saviour Green Arch
A Perfect Dream Home Meets Your All Crieteria
One of the largest club-house in the region Klub Strawberry creates an international periphery while offering world-class swimming pool, kids' swimming pool, gymnasium, table tennis & billiards courts, library and children's play area and re-energizes your body, mind and soul.
THE LOCATION
- Corner & Rectangular plot of 40,000 Sq. Mtr. that has yielded the best
- Close vicinity with Noida, Crossings Republic & NH-24.
- Proposed Metro Station in close vicinity.
- Entrance through 130 m wide road that eases in flow of traffic.
- Project faces 32,000 Sq. Mtr. lush green belt area.
- Three side open project.
THE APARTMENT
- Apartment with door height of 8’ Ft that leaves grand impression.
- Individual R. O. unit for drinking water in each apartment.
- Intercom facilities for communication with lobby, main gate and other apartments.
THE PROJECT
- Low-density project covered with wide expanse of greenery.
- Two level basements parking in the project with expandable parking space.
- Every tower contains a drop-off plaza with covered porch.
- Each building contains double height entrance lobby.
- Dedicated areas & Specific Gardens for Meditation, Barbeque, Yoga & Sports.
- Three tier 24x7 Security with CCTV camera in each possible areas.
- 100% power back up for complete comfort.
- Dedicated Hi Speed Passenger & Service Lifts in each tower.
- 24*7 water supply.
- Rain water harvesting.
- Dedicated commercial area within the project to cater the daily needs of the residents.
Properties Available in Saviour Green Arch, Greater Noida West
2 BHK Flats & Apartments for Sale in Greater Noida West, Greater Noida
687 Sq.ft. | 2 BHK
Call for Price
Greater Noida West
3 BHK Flats & Apartments for Sale in Greater Noida West, Greater Noida
1360 Sq.ft. | 3 BHK
Call for Price
Greater Noida West
3 BHK Flats & Apartments for Sale in Greater Noida West, Greater Noida
1220 Sq.ft. | 3 BHK
Call for Price
Greater Noida West
3 BHK Flats & Apartments for Sale in Greater Noida West, Greater Noida
926 Sq.ft. | 3 BHK
Call for Price
Greater Noida West


